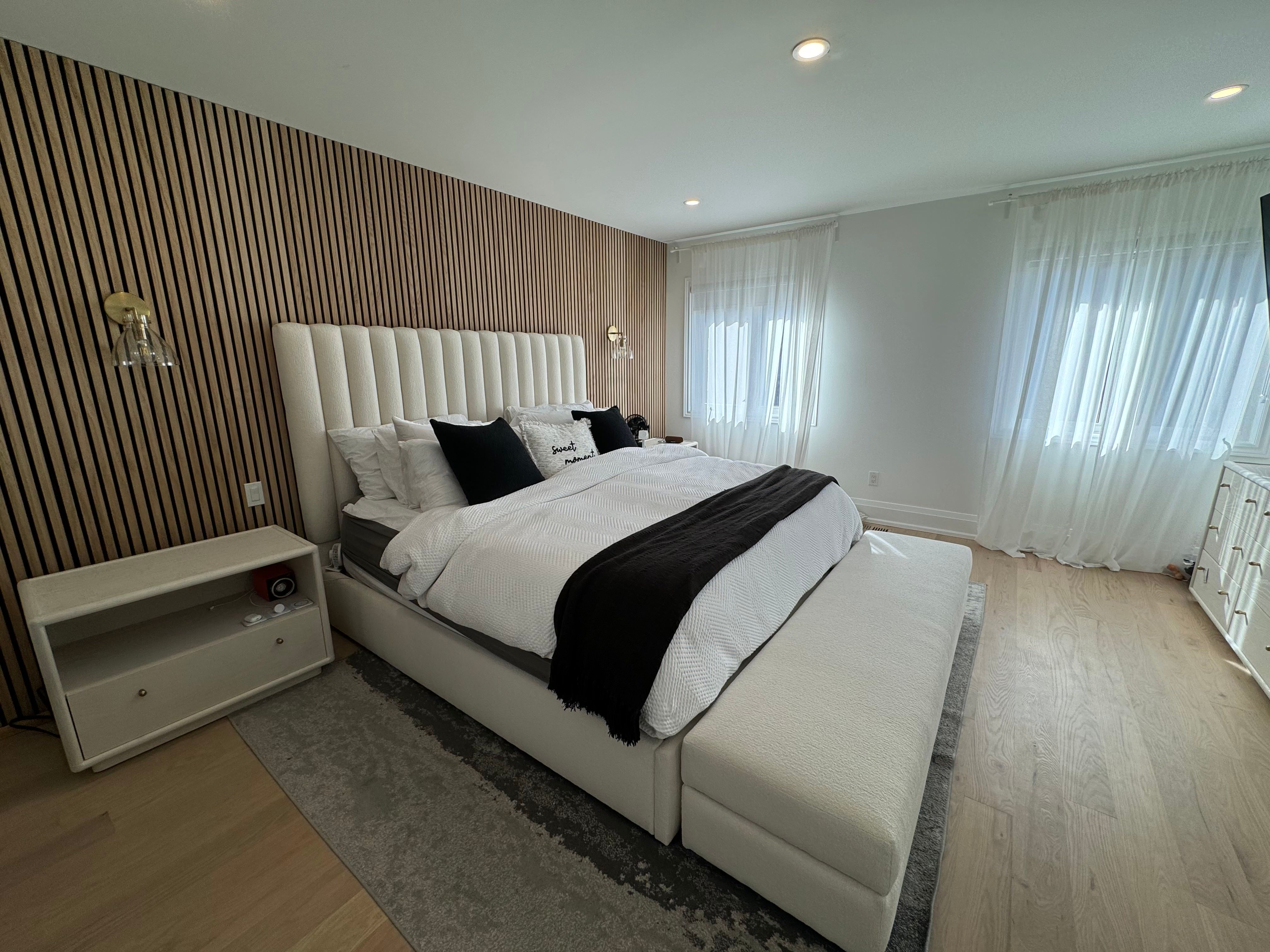Transforming Narrow Spaces into Bright, Functional Living Areas
Virgili Group transformed a narrow main floor into a bright, functional space with open walls, custom features like a TV and cocktail wall, floating shelves, and a striking black slat hood fan. Cleanliness and clear communication ensured a seamless renovation in an active home.

Working in an active home presents many challenges that deter home owners from making improvements. Our team emphasizes cleanliness & organization especially in these circumstances.
We provide the client with peace of mind through dust prevention, daily clean ups & clear communication on the construction schedule.
This project involved creating different spaces within a long narrow main floor.
We did this through;
the removal of walls to bring natural light through the house from back to front
a new tv & cocktail wall
new stone counter tops with a waterfall backsplash & floating shelfs
new cupboard doors & hardware
a new focal point in the kitchen with a black slat hood fan enclosure